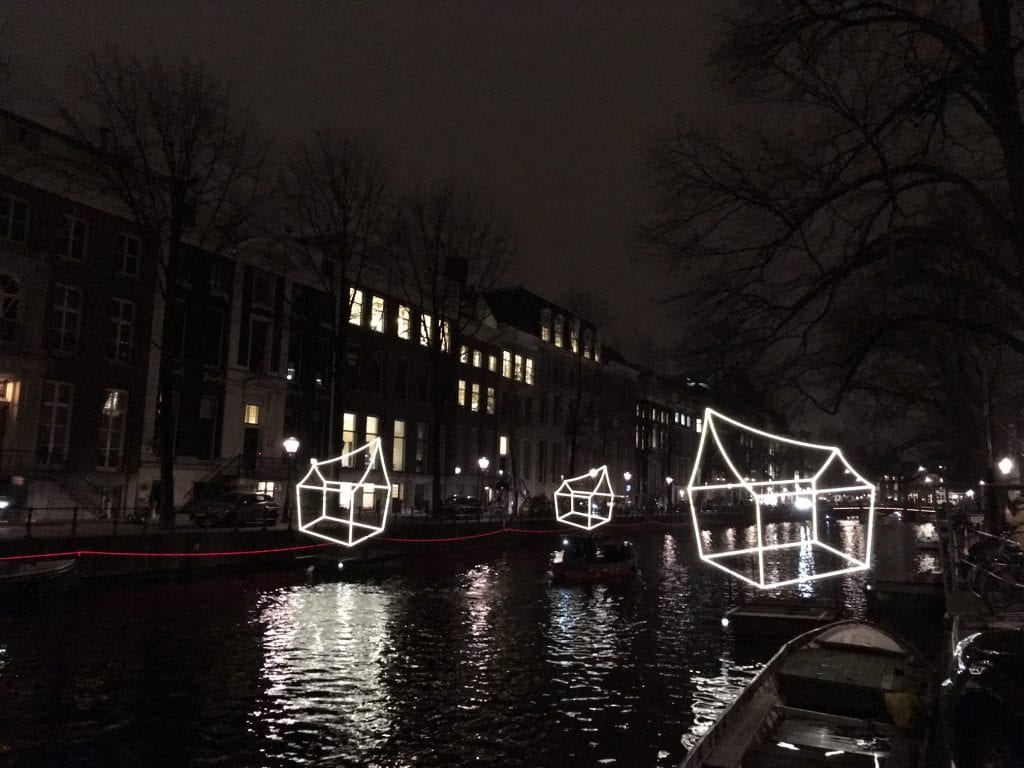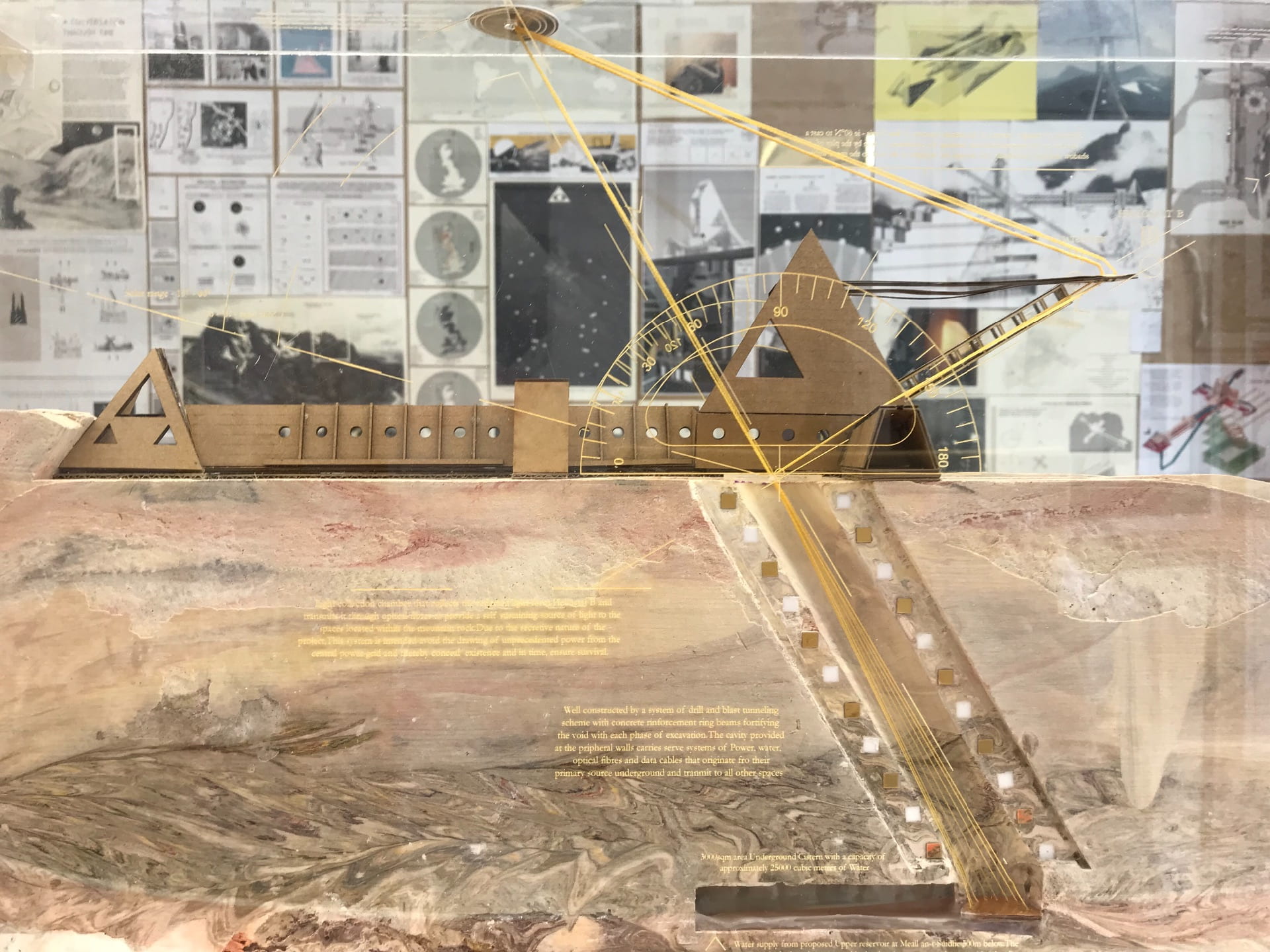
Our trip to Amsterdam took place during the Light Festival – a string of art installations which, every winter, transforms the city’s canals into eerie outdoor exhibition spaces at night. Each piece challenged the way we see the world and think about our place in it.
However, our visit to the Netherlands was about learning about a challenge society faces and the Dutch architects and carers are addressing well – the way we live in the old age, with various degrees of mental or physical afflictions: how we share public spaces, built resilience through communities and function socially. Their work has resulted in ‘blended’ residential typologies: inter-generational, socially and culturally diverse, mix-use buildings that rely on and make use of, symbiotically, their urban and community context. This study trip was intended to inform our studio brief of Architecture for life and was organised in collaboration with Sonia Parol, associate director at Urban Edge in Stamford, who specialises in the research and design of homes for the elderly. Sonia facilitated the visits to the Humanitas Centre in Deventer, Hogeweyk dementia village in Weesp and MVRDV’s Silodam in Amsterdam.

Humanitas Residential and Care Centre Deventer
The Centre is a retirement home that has made furors in the media, because of its innovative proposition for inter-generational living: alongside care for the elderly, it offers free accommodation to students and even youngsters with learning disabilities in return for 30 hours a month of social interaction with its residents. Although housed in an old 1970s building (not of great architectural merit) the internal and external spaces are of quality: a double height canteen/activities hall, bright communal spaces designed in conjunction with the residents, a shopping area mimicking a village centre (convenience shop, hairdressers, etc) and landscaped gardens. The quality of life of the retirees and students was evident, as we were received warmly, offered lunch and a tour of the facilities and were challenged to a traditional Dutch game, at which the residents proved masters… And won.

Hogeweyk Village for people with dementia Weesp
The Hogeweyk Village for people living with dementia has challenged national regulations and well accepted research which generated design guidelines for facilities designed and built for dementia patients. We were met by Eloy van Hal, Project Manager for the Hogeweyk project and Senior consultant at Be (part of the Vivium Care Group) who talked about the obstacles they encountered and surmounted in terms of regulations and even expectations for such establishments. By providing an environment which replicates normal life at small scale, from households (a house accommodates up to 7 people with a working kitchen) to places of social interaction (such as a high street, a mini mall with convenience store, a restaurant, a pub, a theatre, tea and music rooms) they proved that people living with dementia get a better quality of life and require fewer restrictions than guidelines for such specialized facilities deemed necessary.
The most striking feature of Hogeweyk is that when visiting it, one can never tell if people encountered, walking freely, are workers, visitors, residents or volunteers: everybody is as free or enclosed as everybody else – with some poetic licence, one might say that there is only one closed door in the village: the entrance door (and even that is merely meant to be supervised rather than locked). Such level of normality has proved to translate into less frustration, more communication and cooperation from the residents.

Silodam (MVRDV) Amsterdam
After Deventer and Weesp, our trip became a tour of architecture with a social agenda. At MVRDV’s Silodam we were guided by a tutor at the Faculty of Architecture TU in Delft and Jan, a Silodam resident. We were able to walk through the internal and ‘hanging’ streets of Silodam and Jan showed us his flat, which had extraordinary views of the harbour. While the development is successful in creating a community, Jan mentioned that making decisions for any changes can be frustratingly slow. Silodam is seen as a development dealing with the same problems taken on by Corbusier, in an attempt to design efficient dense housing; it is described by MVRDV’s co-founder Nathalie de Vries as containing a ‘cross-section’ of Amsterdam society. The evident social agenda is manifested in its façade, which looks like a photo-montage of Dutch residential streets, treatment known as ‘pixelist’ – a style which might break the modernist status-quo.

Borneo Island Amsterdam
On the last day we visited Borneo Island to see the transformation of the old docks in North-East Amsterdam, from an industrial landscape into new residential enclaves. The Borneo Architecture Centre tells the story of this metamorphosis, tracing the chronology of the site clearing, masterplanning and construction of what today is an expanse of dense one family housing developments, generally following the terrace formula, with a few high-rise blocks articulating the urban composition. Of most interest to us was the row of individually designed houses. As a new interpretation of the traditional Dutch canal house, West 8 suggested different three-level dwellings, on relatively narrow plots, accessed from an uneventful street, with all the drama concentrated on the water side. Each unit reveals its own narrative through transparent back and front faces: floor to ceiling glazing, mesh or fragmented boundaries, with materials used almost like codification, make visible the transition from public realm to semi-private and private; also discernible are the habitable spaces coiled or bounced around natural light brought from above into the depth of the plan. We were inspired by the internal spatial playfulness of these houses as well as the elastic relationship between the inside and outside manifested in roof terraces, patios, balconies. All this, within a general rigour of design: readable sequencing of functions, a reticent palette of materials, masterful crafting. Of course, we spent some time choosing the house into which we were prepared to move immediately…
Moco Museum Amsterdam
Even a whirlwind visit of Amsterdam must include a museum and we only had time for the minuscule Moco Museum, where Banksy’s work challenged us from every wall.

Study trips are logistically challenging to organise, make affordable, fit in the academic calendar and so on. However, the value of such intense, immersive, diverse experiences for students is immeasurable. One proof of the quality of knowledge and understanding acquired during the trip to Holland was that when students went on to develop their own briefs for the 4th year urban design and building projects, their agendas were manifestly socially engaged.
trip organisers: Sonia Parol UrbanEdge Architects Stamford & Doina Carter
text & photographs: Doina Carter



