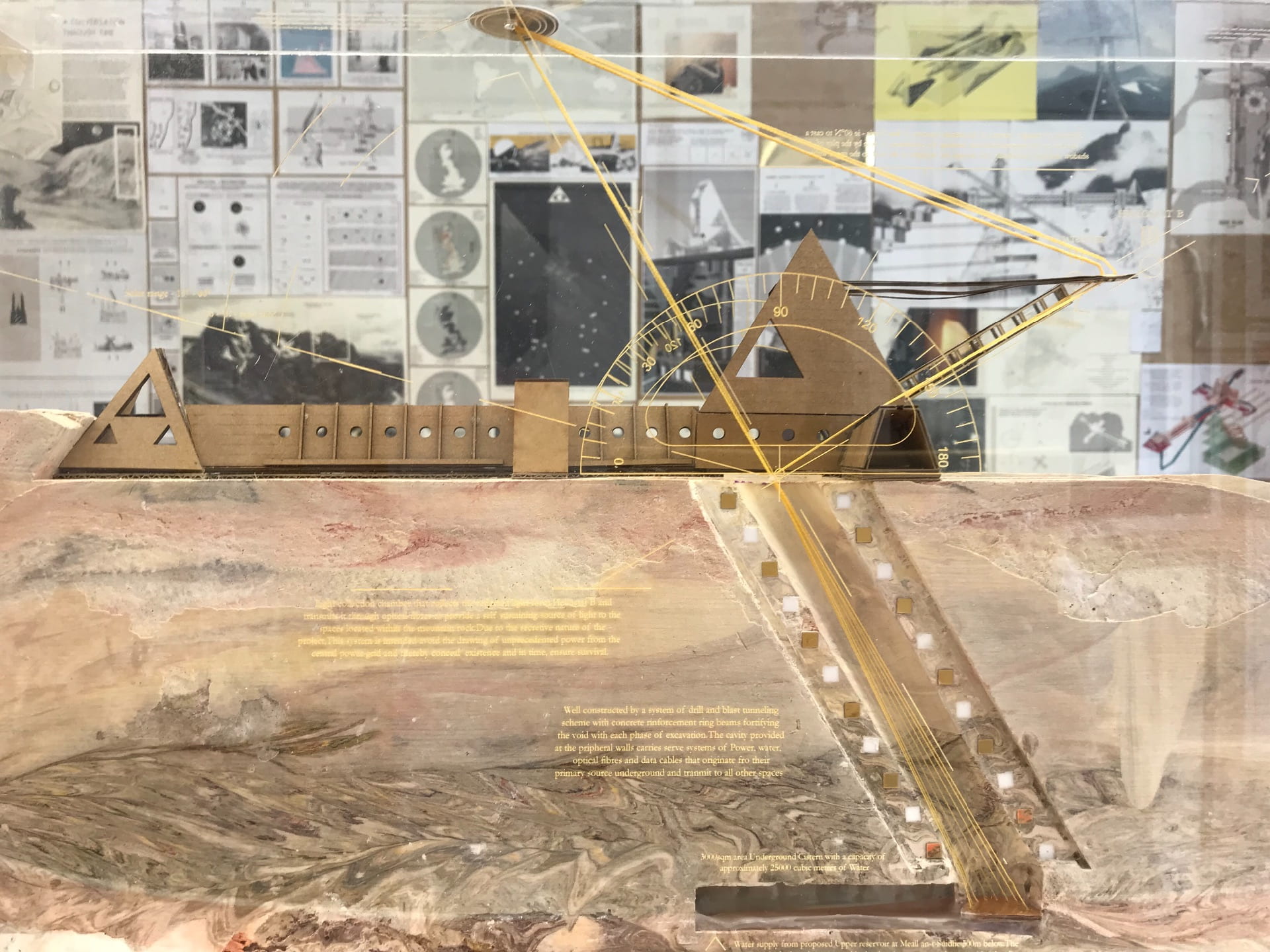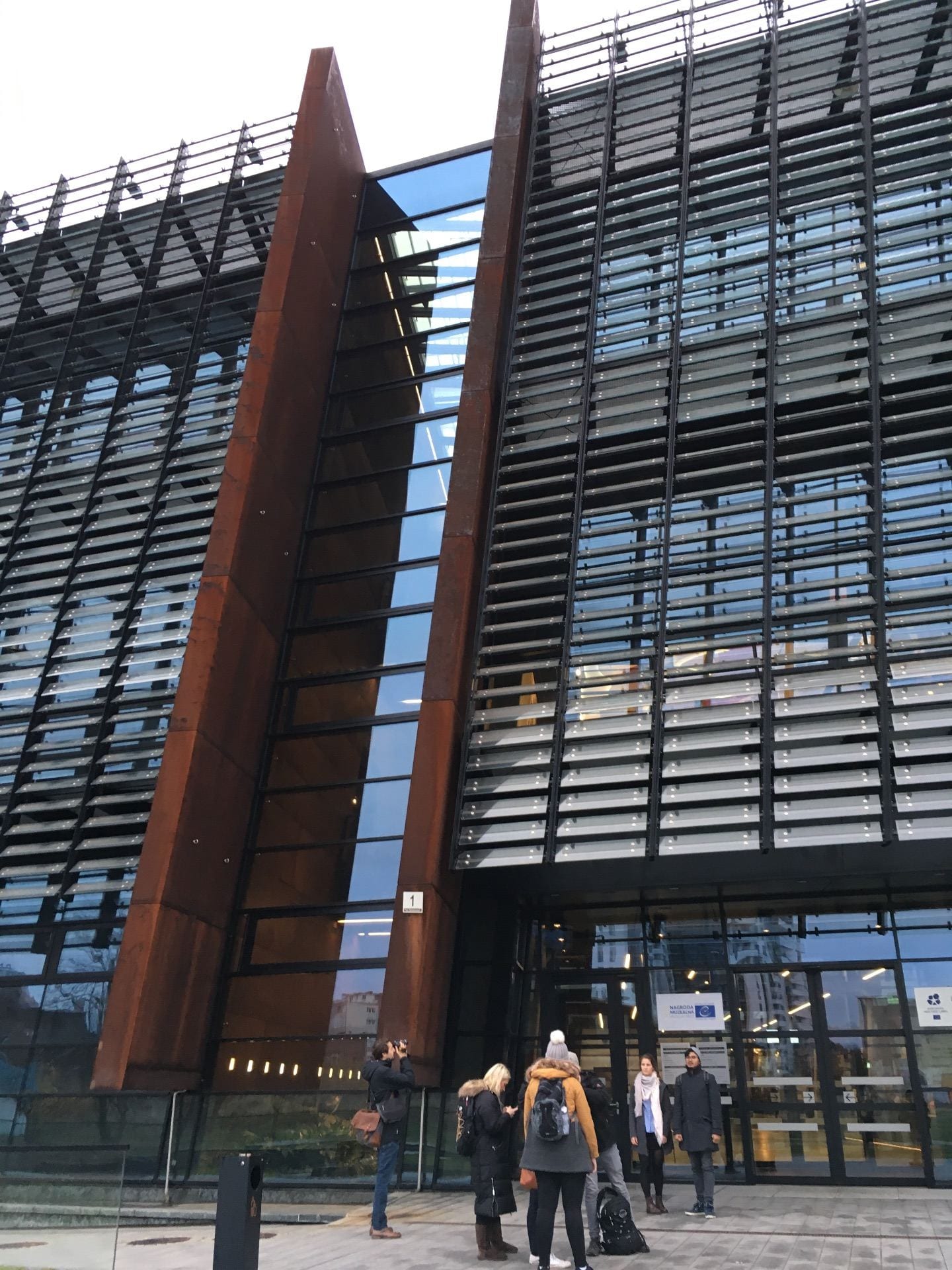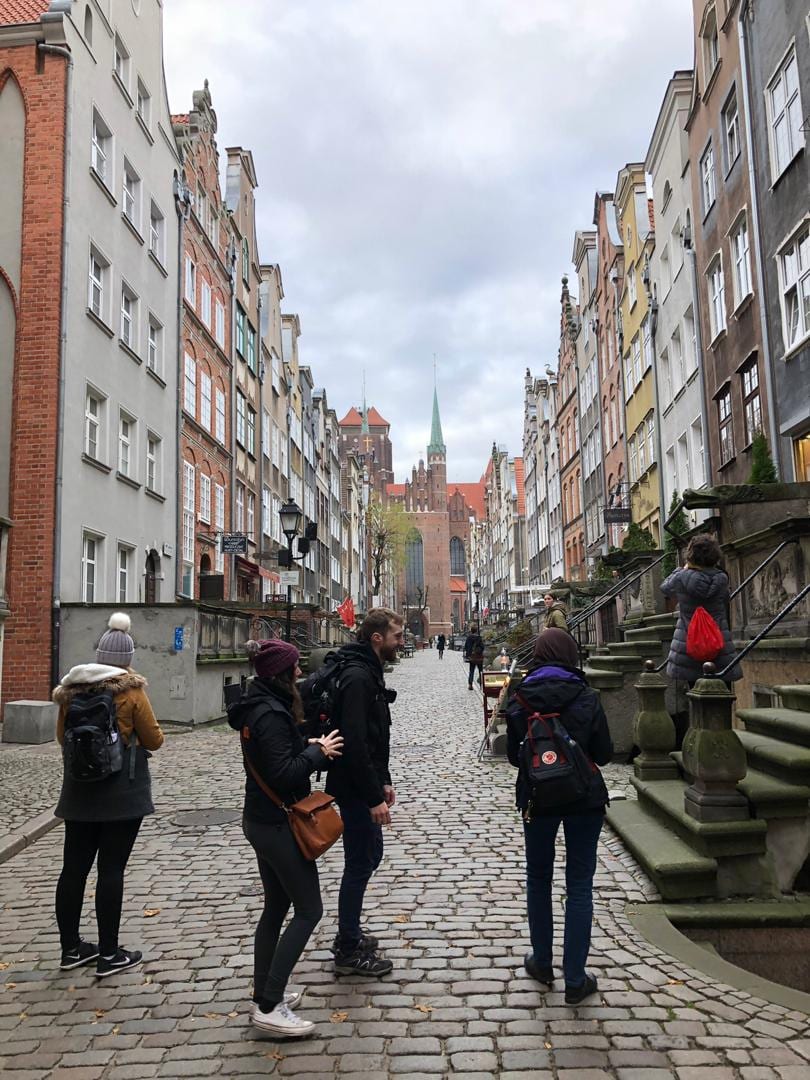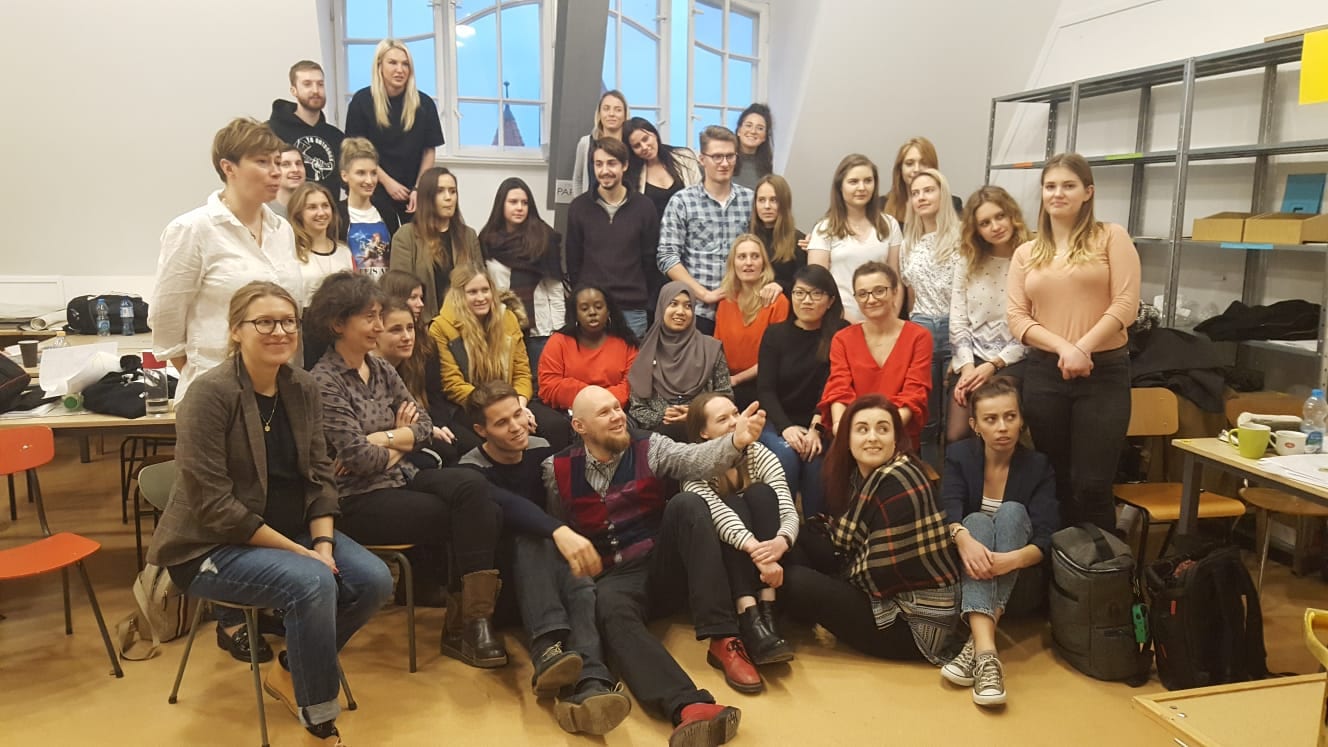
This trip was organised at the start of the 4th year urban design module, for our students to research potential sites. It was also a week-long collaboration between our students and 3rd year architecture students from Gdansk University. The trip was the result of several months of discussions between Dr Marcin Kolakowski seconded by Doina Carter (Lincoln team) and Dr Dorota Jankowska and Kalina Juchnevic (from the Architecture school in Gdansk). Our Polish colleagues, students and staff, were perfect and generous hosts, sharing with us a lot of their time, information and biscuits.
1st day | monday 12 nov | arrival
12 November surprised us with an impromptu Polish bank-holiday, which meant that everything was closed: the University, restaurants etc. However, our hosts had arranged for the School to be opened and they were all waiting for us with snacks, apples, tea and their presentations about Gdansk…on their day off.
The School of Architecture occupies the Main Building in the Technical University of Gdansk (above), built between 1900 and 1904. It was designed by two German architects, Hermann Eggert and Georg Thuer, amended following instructions from emperor Wilhelm II and completed by Albert Carsten, in a style which was meant to be both local, meaning ‘old Gdansk’, and national, ie ‘German Renaissance’. We were impressed by the generosity of the circulation and exhibition spaces, courtyards (below), staff offices.
An attic studio had been designated as the working space for the week long workshop. Mixed groups, with students from both universities, were formed on the first day and they proceeded to re-arrange the studio to suit these new working relationships. The aim was for each group to analyse their given site in Gdansk, produce a proposal and present it at the end of the week.
2nd day | tuesday 13 nov | site, visits, rain, pierogi, WW2 museum
We visited the five sites in Gdansk, which gave us an excellent opportunity to see a lot of the city, beyond the confines of the touristic ‘old town’, guided by Jacek Józekowski, a knowledgeable colleague from the School of Architecture in Gdansk. Documenting the sites became increasingly difficult for students because of the cold November rain, but we did manage to see them all (walking 16 km in the process!).
The late afternoon was spent in the Museum of the Second World War, established in 2008 after Kwadrat, a studio based in Gdynia (one of the tri-city string on the Baltic shore – Gdansk, Sopot, Gdynia), won the architectural competition.
Enmeshed in political controversy because of divergence of opinion regarding its story-telling concept, for visitors unaware of the background, the museum is a successful building if only for being extremely photogenic (above and below) and readable – with a conceptual narrative clear in its composition and manipulation of volumes, surfaces, angles, materials, textures.
3rd day | wednesday 14 nov | studio work, Solidarity museum, jazz
Our visit had a dual purpose: to find sites for our City+ module and to work in collaboration with the Polish students on proposals for improving five areas of Gdansk. Mixed groups had been formed on the first day, when Polish students presented background information they had gathered for the five sites. On the second day we had a chance to visit them all and document them to some extend. The third day was when students started recording their findings and analysing them in earnest; this is when the differences between the two schools became apparent and students quickly had to adapt to an unfamiliar working environment, in terms of organisation, physical and technological facilities, modes of communication, rapidity and mode of reaction to design challenges, pedagogical approaches, output expectations. But both sets of students reacted well and the first evidence of group work started to emerge.
In the afternoon we visited the European Solidarity Centre, which tells the story of one of the most significant events in post-war Polish and ex-communist Estern European history.
The museum celebrates the strike which took place in August 1980 in Gdansk‘s shipyard under the leadership of Lech Walesa. While for the Western world strikes were a well known and accepted form of protest, communist countries had no such recourse, any public demonstrations being quickly and brutally silenced, with participants being incarcerated indefinitely as political prisoners. The strike in Gdansk was the first time such an event became public in the Eastern block (through broadcasts from illegal radio stations, such as Free Europe). Poland had a unique position amongst the European communist countries, not in the least because of its religion – Catholic, and the relationship it had with the Vatican and Pope John Paul at the time.
The museum is the result of an international competition won by the Polish firm FORT architects in 2007; its materiality and volumes evoke the hulls of ships built in the Gdansk shipyard. The centre also houses a library, encased in glass, best seen from the escalators to the first floor entrance of the museum.
We wished we had more time to spend in the museum, the story is imaginatively told, the museum design and architecture work symbiotically. Having rushed to see it all, we were pleasantly surprised to find the doors to the roof garden unlocked, after closing time. The shipyard, where the Solidarnosc story had been unfolding for decades, was still pulsating in the night, a poignant end to our immersion into its history.
The usual Wednesday session in the Bruderschaft bar on Dluga, provided all the jazz we needed at the end of a busy day…
4th day | thursday 15 nov | old city, architects’ guild, potatoland, crit, shopping
Our penultimate morning was spent walking around the ‘old city’. We had been in Gdańsk for three days, but had not had a chance to see what attracts hundred of thousands of tourists to the city. Rebuilt after being almost obliterated by Allied and Soviet air raids in 1945, the centre of Gdańsk is a wonderful example of how material history gets re-written to tell a story few understand.
The centre was reconstructed in the 1950s and 1960s following the old street grid but with new front and/or back building lines to give more light into the depth of the plan – resulting in the courtyards which characterise the current urban grain. The elevations, much admired and photographed by visitors, were exercises in style for the communist Polish architects – anything but Germanic – and the facades are an architectural history caleidoscope, building by building, street by street. For architects, redrawing the new Gdańsk posed a dilemma, as the historicist recipe they were required to follow challenged their beliefs, training, integrity as designers. Humour was the antidote: ‘ what page are we on today, Italian baroque or French neo-classicism?’ was apparently the banter line en vogue. It was our guide, a local architect and PhD student, who provided the back stories, a necessary context for us to start understanding what we saw: the ‘historic’ quarter is in reality only a handful of original buildings pre-dating the end of WW2.
Our connection with the University and a couple of registered Polish architects meant that we had the rare privilege of visiting the Architects’ Guild headquarters in Gdańsk, based in the Golden Gate – this gave us unrivalled views of Dluga street. After another delicious Polish lunch, of variations on the potato theme, students were ready for their first crit.
All groups presented the analysis of their own site, one of the five sites we visited, and their initial thoughts about possible proposals. The mixed groups worked well to combine their different abilities and produced impressive presentations for the short time they had available. The feedback received during this afternoon’s crit was to inform further development presented on the following day, our last in Gdańsk.
5th day | friday 16 nov | more work, lincoln calling, final crit, return home
The morning was spent finalising the drawings for the afternoon final presentations. The groups worked in earnest to produce the best drawings to explain all their ideas.
The busy schedule for the day included a Skype presentation given by Idris, a year 5 student, who visited Gdansk last year and based his urban design and building proposal on a site investigated by one of our current groups. Our intention was to show all students, Polish and from Lincoln, how the analysis of a place with which they were now familiar was used to develop a coherent, thoughtful masterplan and a building design.
After lunch, all students gathered in the studio one more time, for the final presentations.
The four tutors who oversaw the week-long workshop were unanimous in their assessment that the work produced was impressive, in terms of quality (and even quantity) given the busy schedule students had had since our arrival on Monday. The students from Gdansk University, while working with us, had to continue attending their own timetabled sessions and some even joined us when we visited the museums. As far as our students were concerned, they had to ensure that the information collected was sufficient to form the basis for their Cities+ urban design module.
The five days we spent in Gdansk had been very intense, with a full programme from morning until late afternoon, but we were all pleased with the results: students engaged with their peers from a different school of architecture, collected and analysed information of real sites in an unfamiliar environment in a really short time, learned a lot and made some good friends in the process! Such episodes of situated, immersive learning are invaluable pedagogical experiences for students, because the depth what they learned will continue to surface a long time after the immediate aims are reached and learning outcomes are ticked.
We had to say goodbye to our wonderful hosts and go back to the reality of our Monday morning studio in Lincoln.
Getting everybody to join us in the farewell group photo did not work!
text: Doina Carter
photographs: Lewis Dinnibier, Doina Carter




















