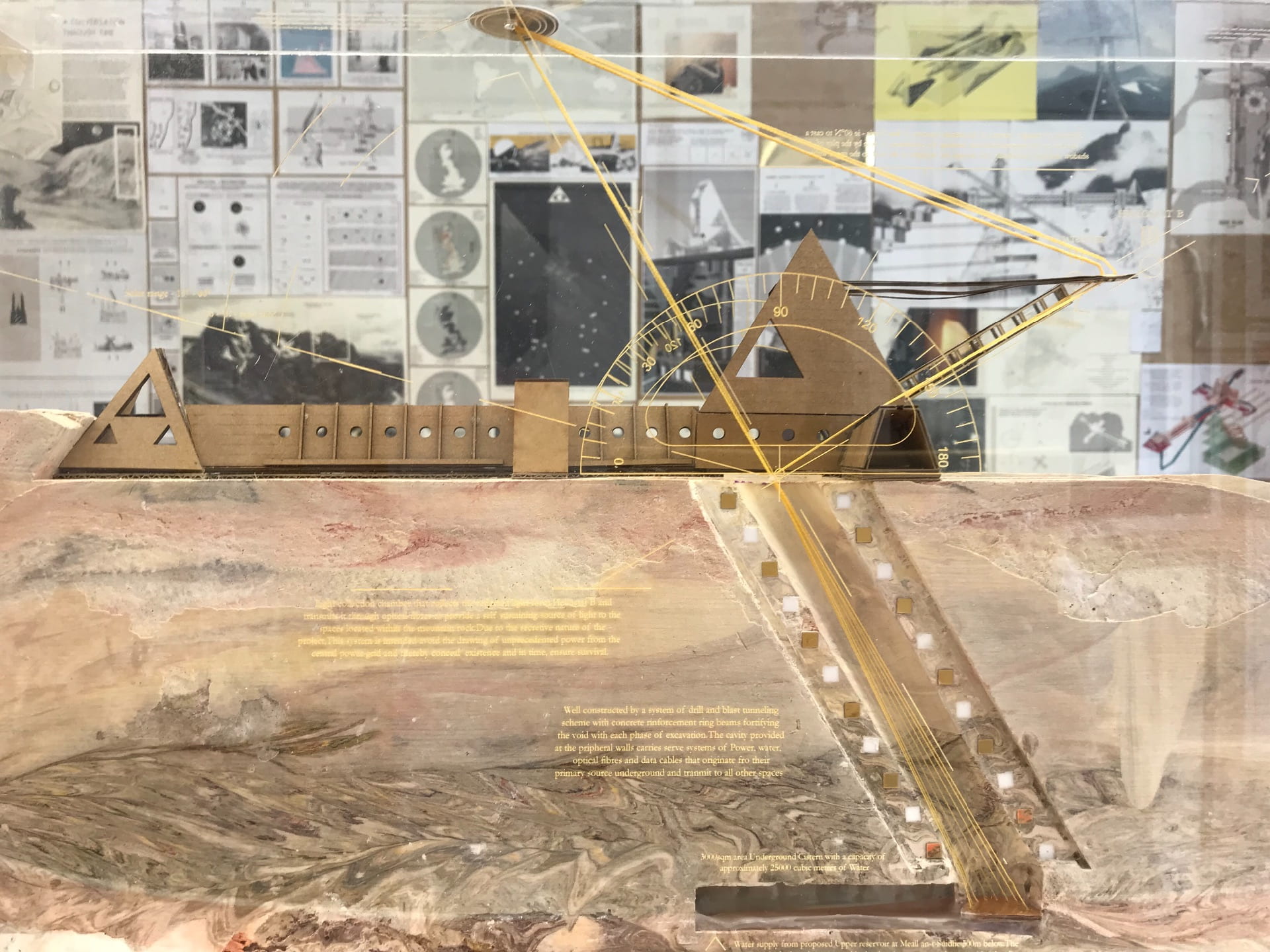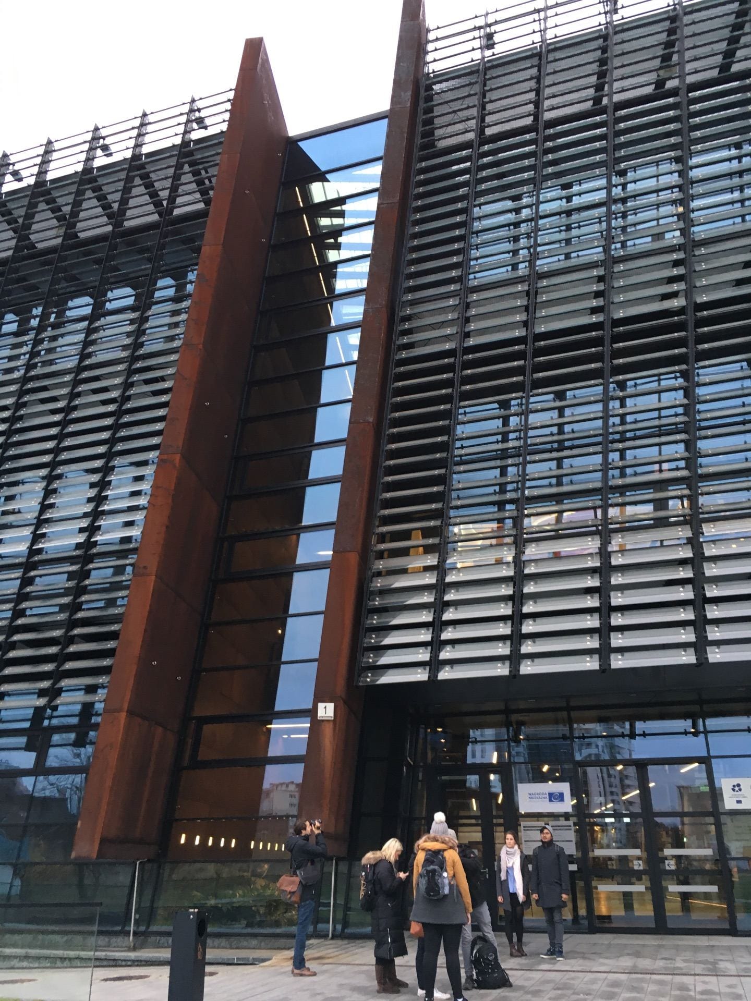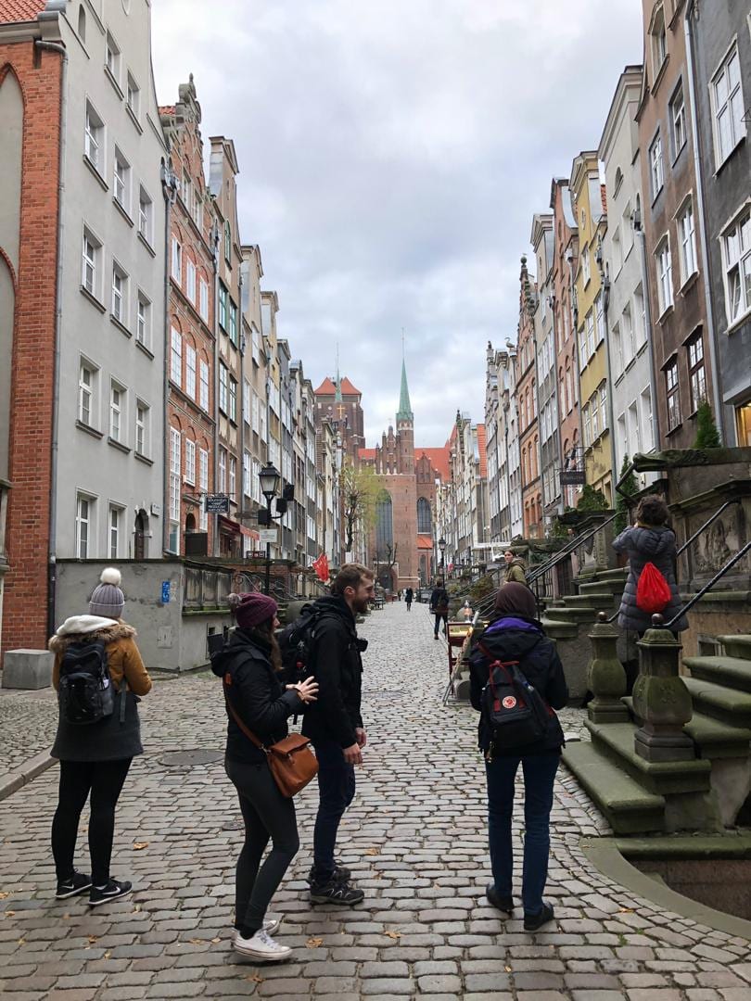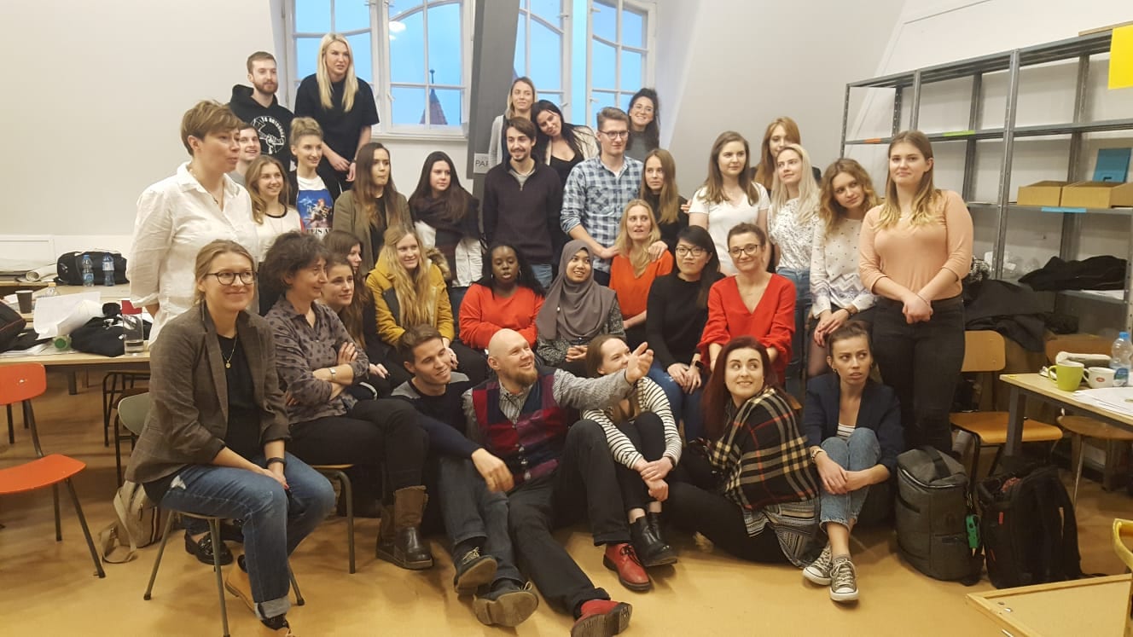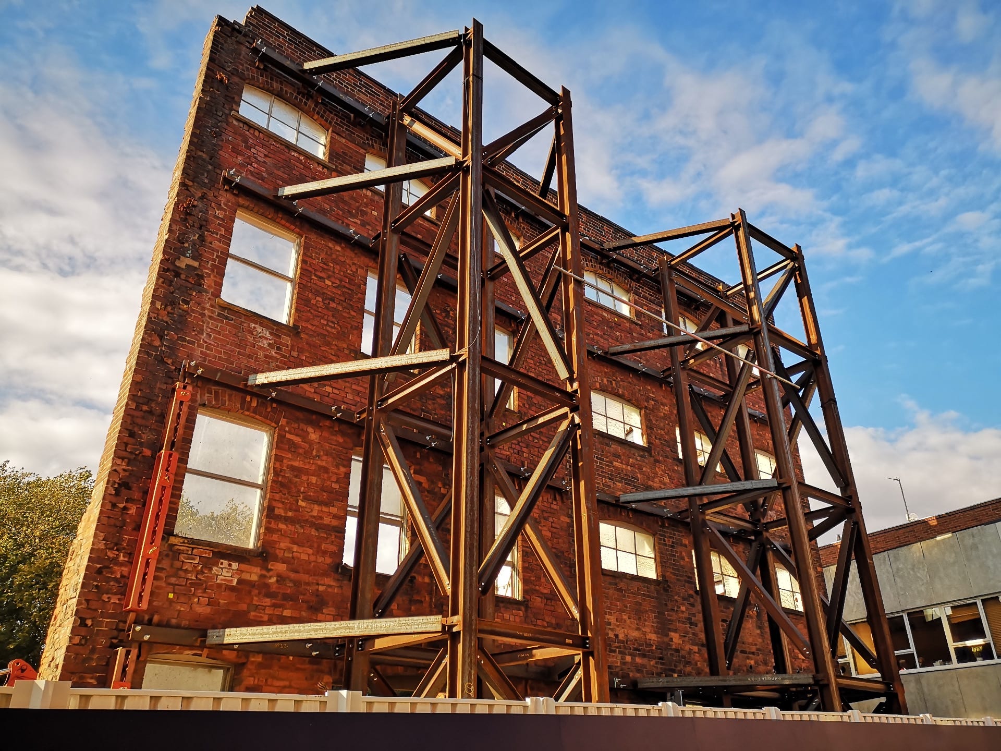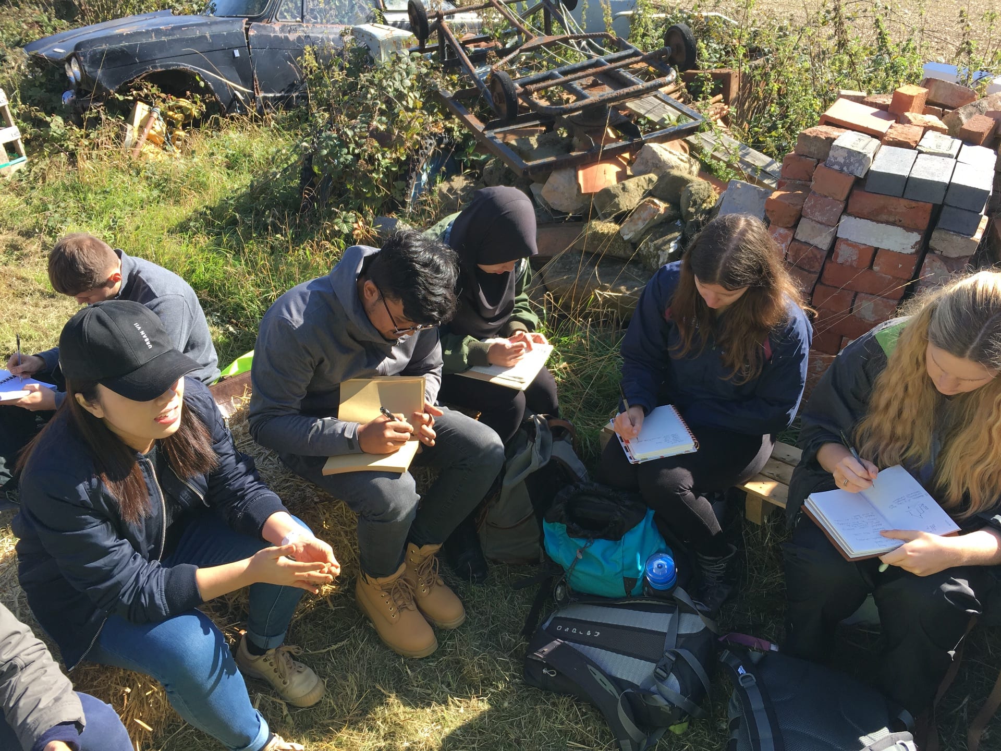Time for the year 4 workspace, which is home to tutorials, lectures, seminars… to host the Christmas party, in the festive environment created by the pinned-up work of last crit of 2018!
Study trip to Gdansk and inter-national studio 12-16/11/18

This trip was organised at the start of the 4th year urban design module, for our students to research potential sites. It was also a week-long collaboration between our students and 3rd year architecture students from Gdansk University. The trip was the result of several months of discussions between Dr Marcin Kolakowski seconded by Doina Carter (Lincoln team) and Dr Dorota Jankowska and Kalina Juchnevic (from the Architecture school in Gdansk). Our Polish colleagues, students and staff, were perfect and generous hosts, sharing with us a lot of their time, information and biscuits.
1st day | monday 12 nov | arrival
12 November surprised us with an impromptu Polish bank-holiday, which meant that everything was closed: the University, restaurants etc. However, our hosts had arranged for the School to be opened and they were all waiting for us with snacks, apples, tea and their presentations about Gdansk…on their day off.
The School of Architecture occupies the Main Building in the Technical University of Gdansk (above), built between 1900 and 1904. It was designed by two German architects, Hermann Eggert and Georg Thuer, amended following instructions from emperor Wilhelm II and completed by Albert Carsten, in a style which was meant to be both local, meaning ‘old Gdansk’, and national, ie ‘German Renaissance’. We were impressed by the generosity of the circulation and exhibition spaces, courtyards (below), staff offices.
An attic studio had been designated as the working space for the week long workshop. Mixed groups, with students from both universities, were formed on the first day and they proceeded to re-arrange the studio to suit these new working relationships. The aim was for each group to analyse their given site in Gdansk, produce a proposal and present it at the end of the week.
2nd day | tuesday 13 nov | site, visits, rain, pierogi, WW2 museum
We visited the five sites in Gdansk, which gave us an excellent opportunity to see a lot of the city, beyond the confines of the touristic ‘old town’, guided by Jacek Józekowski, a knowledgeable colleague from the School of Architecture in Gdansk. Documenting the sites became increasingly difficult for students because of the cold November rain, but we did manage to see them all (walking 16 km in the process!).
The late afternoon was spent in the Museum of the Second World War, established in 2008 after Kwadrat, a studio based in Gdynia (one of the tri-city string on the Baltic shore – Gdansk, Sopot, Gdynia), won the architectural competition.
Enmeshed in political controversy because of divergence of opinion regarding its story-telling concept, for visitors unaware of the background, the museum is a successful building if only for being extremely photogenic (above and below) and readable – with a conceptual narrative clear in its composition and manipulation of volumes, surfaces, angles, materials, textures.
3rd day | wednesday 14 nov | studio work, Solidarity museum, jazz
Our visit had a dual purpose: to find sites for our City+ module and to work in collaboration with the Polish students on proposals for improving five areas of Gdansk. Mixed groups had been formed on the first day, when Polish students presented background information they had gathered for the five sites. On the second day we had a chance to visit them all and document them to some extend. The third day was when students started recording their findings and analysing them in earnest; this is when the differences between the two schools became apparent and students quickly had to adapt to an unfamiliar working environment, in terms of organisation, physical and technological facilities, modes of communication, rapidity and mode of reaction to design challenges, pedagogical approaches, output expectations. But both sets of students reacted well and the first evidence of group work started to emerge.
In the afternoon we visited the European Solidarity Centre, which tells the story of one of the most significant events in post-war Polish and ex-communist Estern European history.
The museum celebrates the strike which took place in August 1980 in Gdansk‘s shipyard under the leadership of Lech Walesa. While for the Western world strikes were a well known and accepted form of protest, communist countries had no such recourse, any public demonstrations being quickly and brutally silenced, with participants being incarcerated indefinitely as political prisoners. The strike in Gdansk was the first time such an event became public in the Eastern block (through broadcasts from illegal radio stations, such as Free Europe). Poland had a unique position amongst the European communist countries, not in the least because of its religion – Catholic, and the relationship it had with the Vatican and Pope John Paul at the time.
The museum is the result of an international competition won by the Polish firm FORT architects in 2007; its materiality and volumes evoke the hulls of ships built in the Gdansk shipyard. The centre also houses a library, encased in glass, best seen from the escalators to the first floor entrance of the museum.
We wished we had more time to spend in the museum, the story is imaginatively told, the museum design and architecture work symbiotically. Having rushed to see it all, we were pleasantly surprised to find the doors to the roof garden unlocked, after closing time. The shipyard, where the Solidarnosc story had been unfolding for decades, was still pulsating in the night, a poignant end to our immersion into its history.
The usual Wednesday session in the Bruderschaft bar on Dluga, provided all the jazz we needed at the end of a busy day…
4th day | thursday 15 nov | old city, architects’ guild, potatoland, crit, shopping
Our penultimate morning was spent walking around the ‘old city’. We had been in Gdańsk for three days, but had not had a chance to see what attracts hundred of thousands of tourists to the city. Rebuilt after being almost obliterated by Allied and Soviet air raids in 1945, the centre of Gdańsk is a wonderful example of how material history gets re-written to tell a story few understand.
The centre was reconstructed in the 1950s and 1960s following the old street grid but with new front and/or back building lines to give more light into the depth of the plan – resulting in the courtyards which characterise the current urban grain. The elevations, much admired and photographed by visitors, were exercises in style for the communist Polish architects – anything but Germanic – and the facades are an architectural history caleidoscope, building by building, street by street. For architects, redrawing the new Gdańsk posed a dilemma, as the historicist recipe they were required to follow challenged their beliefs, training, integrity as designers. Humour was the antidote: ‘ what page are we on today, Italian baroque or French neo-classicism?’ was apparently the banter line en vogue. It was our guide, a local architect and PhD student, who provided the back stories, a necessary context for us to start understanding what we saw: the ‘historic’ quarter is in reality only a handful of original buildings pre-dating the end of WW2.
Our connection with the University and a couple of registered Polish architects meant that we had the rare privilege of visiting the Architects’ Guild headquarters in Gdańsk, based in the Golden Gate – this gave us unrivalled views of Dluga street. After another delicious Polish lunch, of variations on the potato theme, students were ready for their first crit.
All groups presented the analysis of their own site, one of the five sites we visited, and their initial thoughts about possible proposals. The mixed groups worked well to combine their different abilities and produced impressive presentations for the short time they had available. The feedback received during this afternoon’s crit was to inform further development presented on the following day, our last in Gdańsk.
5th day | friday 16 nov | more work, lincoln calling, final crit, return home
The morning was spent finalising the drawings for the afternoon final presentations. The groups worked in earnest to produce the best drawings to explain all their ideas.
The busy schedule for the day included a Skype presentation given by Idris, a year 5 student, who visited Gdansk last year and based his urban design and building proposal on a site investigated by one of our current groups. Our intention was to show all students, Polish and from Lincoln, how the analysis of a place with which they were now familiar was used to develop a coherent, thoughtful masterplan and a building design.
After lunch, all students gathered in the studio one more time, for the final presentations.
The four tutors who oversaw the week-long workshop were unanimous in their assessment that the work produced was impressive, in terms of quality (and even quantity) given the busy schedule students had had since our arrival on Monday. The students from Gdansk University, while working with us, had to continue attending their own timetabled sessions and some even joined us when we visited the museums. As far as our students were concerned, they had to ensure that the information collected was sufficient to form the basis for their Cities+ urban design module.
The five days we spent in Gdansk had been very intense, with a full programme from morning until late afternoon, but we were all pleased with the results: students engaged with their peers from a different school of architecture, collected and analysed information of real sites in an unfamiliar environment in a really short time, learned a lot and made some good friends in the process! Such episodes of situated, immersive learning are invaluable pedagogical experiences for students, because the depth what they learned will continue to surface a long time after the immediate aims are reached and learning outcomes are ticked.
We had to say goodbye to our wonderful hosts and go back to the reality of our Monday morning studio in Lincoln.
Getting everybody to join us in the farewell group photo did not work!
text: Doina Carter
photographs: Lewis Dinnibier, Doina Carter
Site visit: Stokes Warehouse
This week Year 5 students had a chance to visit the site of the new student accommodation being developed near the High Street in Lincoln, within the curtilage of the old Stokes Warehouse. The project is complex and unusual because the construction team has to preserve two sides of the existing façade while putting up the new building.
The ground works are underway, the heavy support system for the preserved facades is in place and students were able to see the construction drawings in the site office.
site visit organisation and information: Dr Jill Zhao
photographs: Mark Hutchings, Jill Zhao
MArch in Lincoln is ERASMUS+ compatible!
After several months of preparations and consultations, our MArch (RIBA Part II) course has become fully compatible with the ERASMUS + program. Most UK schools offer the exchange program usually to 2nd year BArch students, but at Lincoln the MArch students will have an extra option – an opportunity to study abroad during the second semester of year 4, which they can spend in one of our Partner Institutions in Spain, Germany or Poland while achieving the ARB/RIBA accreditation. All across Europe, most Higher Education institutions benefit from the Erasmus Exchange programs and many aim for having as many as 20% of all students being on an Erasmus exchange. In the UK, those statistics are unfortunately much lower. This is a great pity, because all research provides evidence of the great benefits arising from exchange programs for students and staff. Research shows that students who have had a chance to participate in the exchange programs benefit greatly from a well-rounded and an overall better educational experience. We are therefore extremely happy that our school can go one step further and offer the Erasmus exchange program also on the MArch course.
Lincolnshire Construction Week 2-4/10/18
The Lincoln School or Architecture and the Built Environment became involved for the first time in the Construction Week, an annual event organised to inspire school children from Lincolnshire to work in the construction industry. A variety of trades and local firms are represented and children get the chance to meet and work with them.

However, until this year, the University was not represented, meaning that taking part in this event became an excellent opportunity for the first year Master of Architecture students to explain what made them decide to study architecture and what they are learning on the course, in the hope that they will inspire future generations of designers.
The students, supervised by Dr. Marcin Kolakowski, Doina Carter and Dr. Jill Zhao, prepared PowerPoint presentations, puzzles of famous buildings and urban design games for around 150 school children organised in 12 sessions. These activities highlighted the differences between professions such as architects, planners, urban designers, structural engineers and builders.

We hope our participation at this event not only inspired children and heightened their life aspirations, but also proved a good exercise for our students who had a chance to reflect on why they embarked on this journey and their experience of it.

text: Marcin Kolakowski and Doina Carter
photographs: Doina Carter
Down to earth
John Muir wrote: “Of all the paths you take in life make sure a few of them are dirt.” On a sunny September day, the 4th year students did take such a path!

In an event organised by Dr Marcin Kolakowski in cooperation with research colleagues from Millstone Conservation, the 4th year students had the opportunity to travel to Welton le Marsh, Candlesby in Lincolnshire and take part in a hands-on workshop.
During the presentation and workshop students learned some aspects of the technology relating to the most fundamental way of building – using un-fired earth. It is worth noting that 2/3 of all the buildings across the world are made out of un-fired earth.
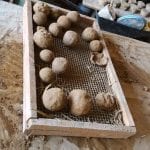


Welcome year 4 class of 2018-19!
We welcomed our Year 4 students on 17 September 2018. Their first task was to produce a personal architectural manifesto. The results were diverse and proved the impressive breadth of our students’ interests as future professionals:






ORGONE accumulation in Lincoln

Our 4th year students designed and built an Orgone Accumulator which is a tribute to Wilhelm Reich’s work. This project came into being thanks to the cooperation between our Master of Architecture Course, the Library and the Centre of Experimental Ontology (CEO) run by Graham Freestone.
The 2018 UoL Orgone Accumulator could be perceived as a question, as a memorial to the work of Wilhelm Reich or as a highly successful student project in which the students met the brief of a real client with a budget and real expectations and visions.


The project was not easy to turn from those visions into reality but thanks to external funding from the CEO, the amazing creativity of our students and the dedication of our Architecture Workshop staff, a real Orgone Accumulator was designed, built and enjoyed at the UoL Library from where it began its journey to different locations on campus.

The notion of the Orgone accumulator and Wilhelm Reich, as a visionary, were propelled by American counterculture in the 1960s. Different versions of Orgone Accumulators have been built since then. They were a form of manifesto for people who were searching for other ways of explaining the world and the energy within. If it sounds esoteric, alternative and even anti-scientific – well, that is a product of the culture Reich came to represent –though it is worth remembering he thought orgone research was hard science. The stories of Wilhelm Reich as an alternative anti-establishment researcher who was imprisoned by the FBI, because he allegedly discovered some secrets, add an air of mystery to the legend of the Accumulator. In order to understand the pop-cultural resonance of this idea it is worth watching Kate Bush’s “Cloudbusting” video clip. The how-it-works of the Orgone Accumulator was specified in minute detail by Wilhelm Reich. Some say it is pure pseudo-science, whilst others claim to have had an actual experience that the Orgone Accumulator works, attracting the counter-argument that any effect a is only placebo. The problem that we don’t always like to admit is that we don’t really understand what placebo is.
The accumulator project raised a significant amount of attention locally and globally. The CEO twitter and blog received lots of traffic from all over the world at the release of the accumulator. Local media became interested and there were two radio programs about the device. Not surprisingly, the Orgone Accumulator has attracted believers in Orgone Energy from across Lincolnshire and beyond and has also provoked a series of discussions about the role of science today.
Doina Carter, the MArch course leader, and Dr Kołakowski, year 4 coordinator, who guided the students’ design and construction, can also see other benefits of this project. Of course not all (if any!) students believed in the energy generated by the Orgone Accumulator but the task itself was a valuable process. In the spirit of the Student as producer our University promotes, the efforts of the MAtch 4th year students, as a group and individually, brought to fruition an impressive built project. While working in practice, architects cannot always put their own convictions over a client’s wishes. Le Corbusier, who was an atheist, designed the Chapel Ronchamp – a celebrated Christian place of worship.
As for the all important question of how much energy can our accumulator absorb and release. the answer is here:
NB: On 28 March 2018, BBC Radio Lincolnshire will broadcast a program featuring an interview with Graham Freestone and Dr Marcin Kolakowski about the Orgone Accumulator project. This is already the second radio broadcast about the Accumulator. The first was aired by the local Siren Radio. It seems that our Accumulator is getting famous in the media and, at the same time, among believers in the Orgone power, as they have started to visit the Accumulator, now open to the public until June in the University Library.
text: Marcin Kolakowski, Doina Carter
technical support for fabrication: Alan Gill, Kenny Cromar
photos: Nefeli Konstantina Alexaki, Doina Carter, film: Jill Zhao
Study trip to Amsterdam, Deventer, Weesp 7-10/01/18
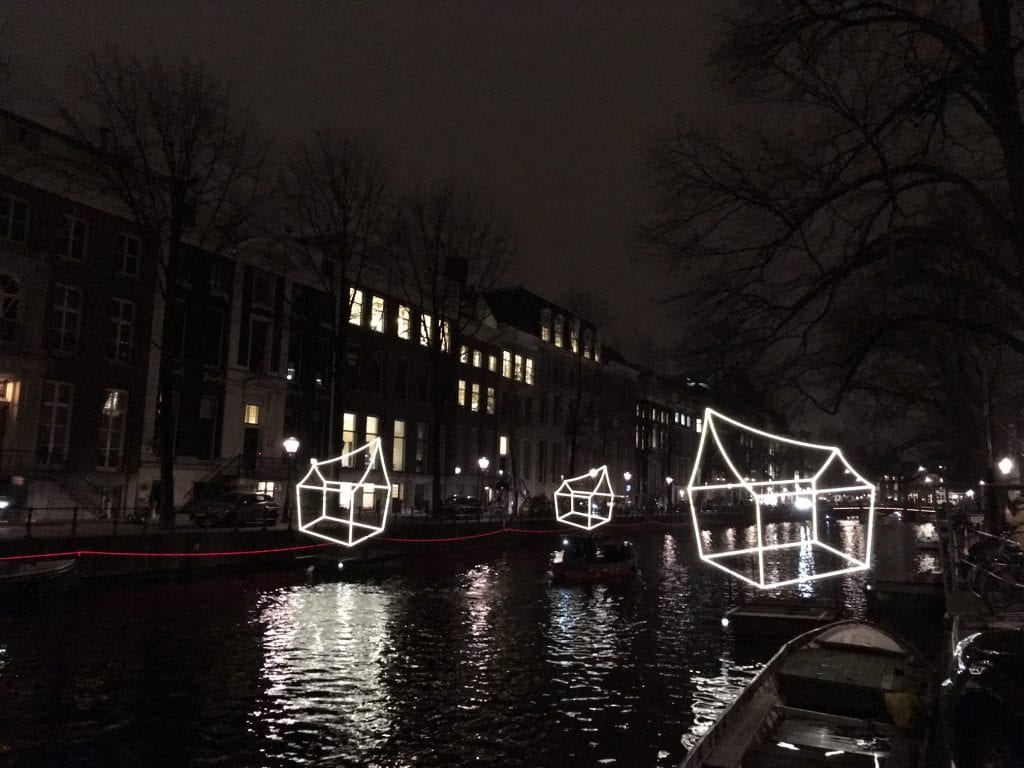
Our trip to Amsterdam took place during the Light Festival – a string of art installations which, every winter, transforms the city’s canals into eerie outdoor exhibition spaces at night. Each piece challenged the way we see the world and think about our place in it.
However, our visit to the Netherlands was about learning about a challenge society faces and the Dutch architects and carers are addressing well – the way we live in the old age, with various degrees of mental or physical afflictions: how we share public spaces, built resilience through communities and function socially. Their work has resulted in ‘blended’ residential typologies: inter-generational, socially and culturally diverse, mix-use buildings that rely on and make use of, symbiotically, their urban and community context. This study trip was intended to inform our studio brief of Architecture for life and was organised in collaboration with Sonia Parol, associate director at Urban Edge in Stamford, who specialises in the research and design of homes for the elderly. Sonia facilitated the visits to the Humanitas Centre in Deventer, Hogeweyk dementia village in Weesp and MVRDV’s Silodam in Amsterdam.

Humanitas Residential and Care Centre Deventer
The Centre is a retirement home that has made furors in the media, because of its innovative proposition for inter-generational living: alongside care for the elderly, it offers free accommodation to students and even youngsters with learning disabilities in return for 30 hours a month of social interaction with its residents. Although housed in an old 1970s building (not of great architectural merit) the internal and external spaces are of quality: a double height canteen/activities hall, bright communal spaces designed in conjunction with the residents, a shopping area mimicking a village centre (convenience shop, hairdressers, etc) and landscaped gardens. The quality of life of the retirees and students was evident, as we were received warmly, offered lunch and a tour of the facilities and were challenged to a traditional Dutch game, at which the residents proved masters… And won.

Hogeweyk Village for people with dementia Weesp
The Hogeweyk Village for people living with dementia has challenged national regulations and well accepted research which generated design guidelines for facilities designed and built for dementia patients. We were met by Eloy van Hal, Project Manager for the Hogeweyk project and Senior consultant at Be (part of the Vivium Care Group) who talked about the obstacles they encountered and surmounted in terms of regulations and even expectations for such establishments. By providing an environment which replicates normal life at small scale, from households (a house accommodates up to 7 people with a working kitchen) to places of social interaction (such as a high street, a mini mall with convenience store, a restaurant, a pub, a theatre, tea and music rooms) they proved that people living with dementia get a better quality of life and require fewer restrictions than guidelines for such specialized facilities deemed necessary.
The most striking feature of Hogeweyk is that when visiting it, one can never tell if people encountered, walking freely, are workers, visitors, residents or volunteers: everybody is as free or enclosed as everybody else – with some poetic licence, one might say that there is only one closed door in the village: the entrance door (and even that is merely meant to be supervised rather than locked). Such level of normality has proved to translate into less frustration, more communication and cooperation from the residents.

Silodam (MVRDV) Amsterdam
After Deventer and Weesp, our trip became a tour of architecture with a social agenda. At MVRDV’s Silodam we were guided by a tutor at the Faculty of Architecture TU in Delft and Jan, a Silodam resident. We were able to walk through the internal and ‘hanging’ streets of Silodam and Jan showed us his flat, which had extraordinary views of the harbour. While the development is successful in creating a community, Jan mentioned that making decisions for any changes can be frustratingly slow. Silodam is seen as a development dealing with the same problems taken on by Corbusier, in an attempt to design efficient dense housing; it is described by MVRDV’s co-founder Nathalie de Vries as containing a ‘cross-section’ of Amsterdam society. The evident social agenda is manifested in its façade, which looks like a photo-montage of Dutch residential streets, treatment known as ‘pixelist’ – a style which might break the modernist status-quo.

Borneo Island Amsterdam
On the last day we visited Borneo Island to see the transformation of the old docks in North-East Amsterdam, from an industrial landscape into new residential enclaves. The Borneo Architecture Centre tells the story of this metamorphosis, tracing the chronology of the site clearing, masterplanning and construction of what today is an expanse of dense one family housing developments, generally following the terrace formula, with a few high-rise blocks articulating the urban composition. Of most interest to us was the row of individually designed houses. As a new interpretation of the traditional Dutch canal house, West 8 suggested different three-level dwellings, on relatively narrow plots, accessed from an uneventful street, with all the drama concentrated on the water side. Each unit reveals its own narrative through transparent back and front faces: floor to ceiling glazing, mesh or fragmented boundaries, with materials used almost like codification, make visible the transition from public realm to semi-private and private; also discernible are the habitable spaces coiled or bounced around natural light brought from above into the depth of the plan. We were inspired by the internal spatial playfulness of these houses as well as the elastic relationship between the inside and outside manifested in roof terraces, patios, balconies. All this, within a general rigour of design: readable sequencing of functions, a reticent palette of materials, masterful crafting. Of course, we spent some time choosing the house into which we were prepared to move immediately…
Moco Museum Amsterdam
Even a whirlwind visit of Amsterdam must include a museum and we only had time for the minuscule Moco Museum, where Banksy’s work challenged us from every wall.

Study trips are logistically challenging to organise, make affordable, fit in the academic calendar and so on. However, the value of such intense, immersive, diverse experiences for students is immeasurable. One proof of the quality of knowledge and understanding acquired during the trip to Holland was that when students went on to develop their own briefs for the 4th year urban design and building projects, their agendas were manifestly socially engaged.
trip organisers: Sonia Parol UrbanEdge Architects Stamford & Doina Carter
text & photographs: Doina Carter
Study trip: GDANSK
At the Lincoln School of Architecture, 4th year students are asked to analyse a city, tell a story about the city and suggest their own vision for it. What could be a better way to start this project and understanding a city than visiting it? So this is what we did.
Our school organised a student trip to Gdansk in Poland this November. This thoroughly amazing city with rich and fascinating history and a fast growing modern urban fabric has been presented to us by our partners from the Gdansk University of Technology (GUT). Over the 5 days of our visit, our guide – Jacek Józekowski, a local architect who teaches at GUT, offered an in-depth insight to the history and the potential of the city and accompanied us to key modern architectural sites: Museum of World War II, Solidarity Centre and others. Visiting a number of unique places in Gdansk offered students a strong and good basis for developing the project but we hope it was also much more…
Of course, the trip was an opportunity not only to experience modern cutting-edge architecture, but also good Polish food, the local pub culture and night life.
The trip was possible thanks the Erasmus+ exchange scheme, so we are grateful for the EU support, thanks to which we had the opportunity to cooperate with the Gdansk Technical University. We hope that this collaboration will flourish in the future.
text & images: Marcin Kolakowski
